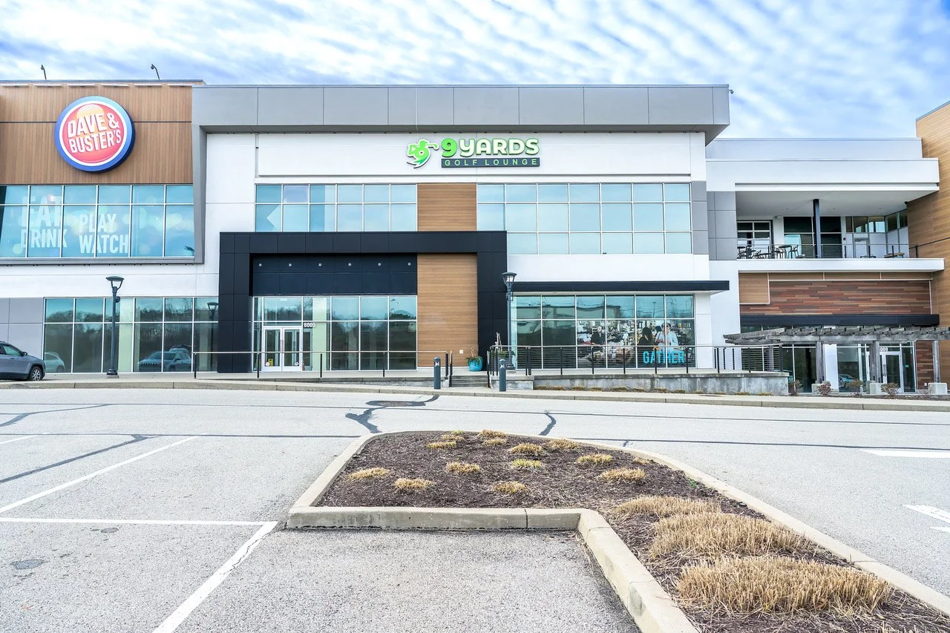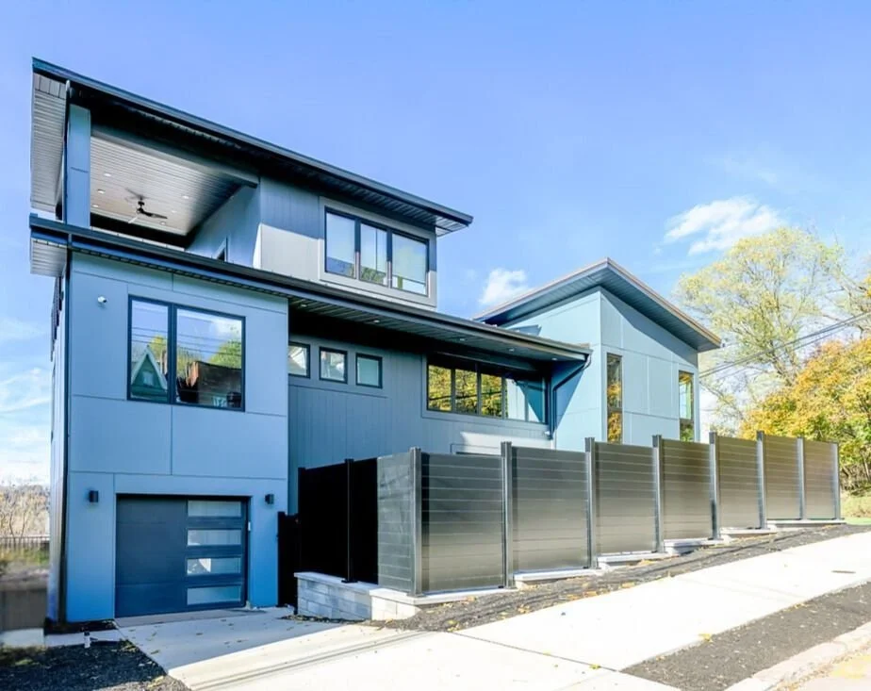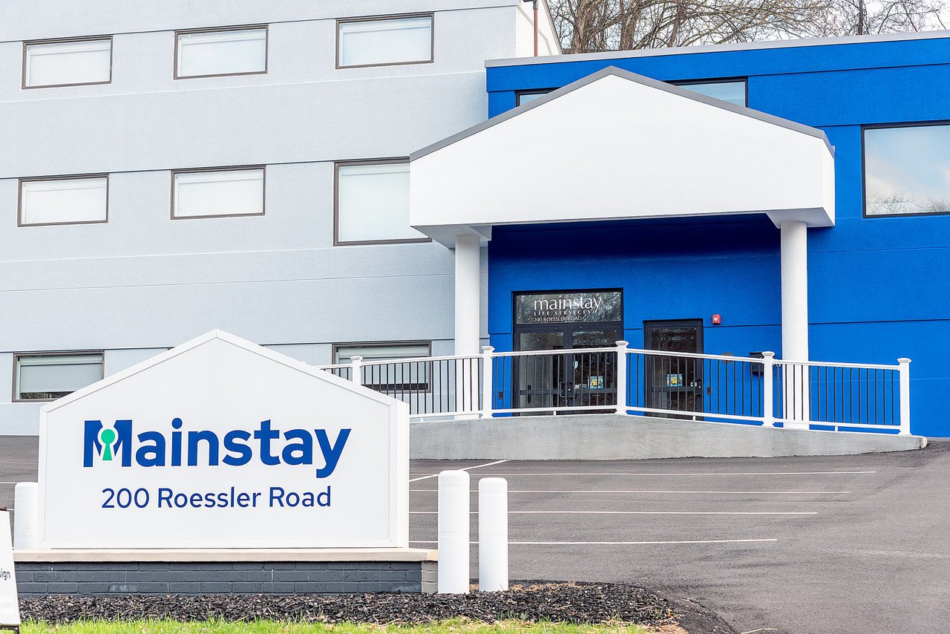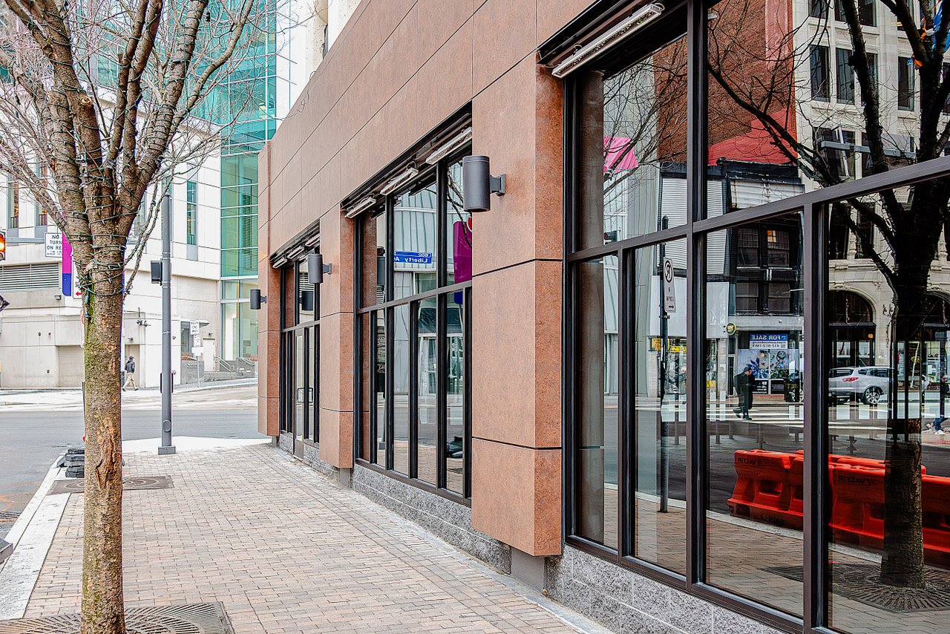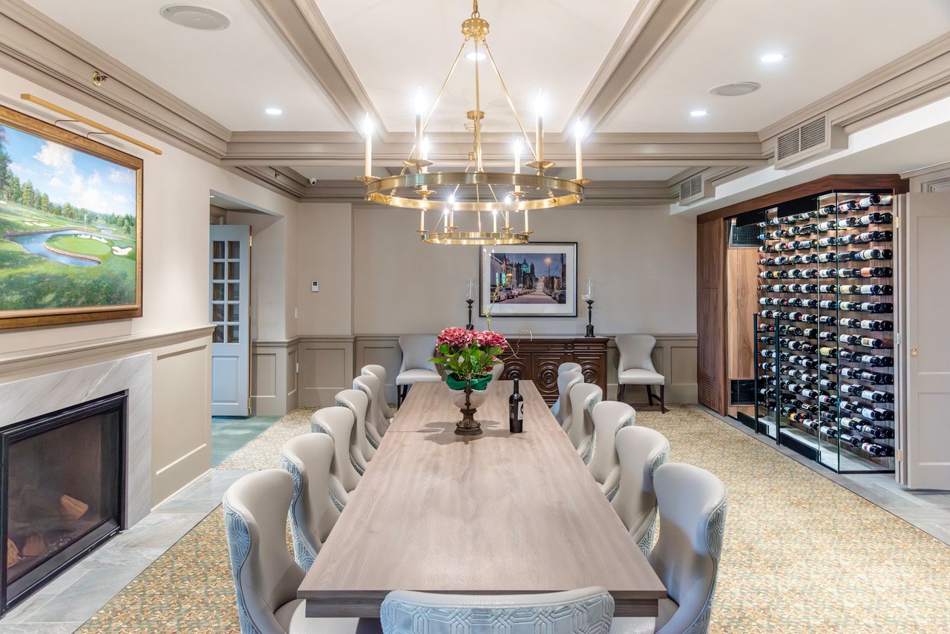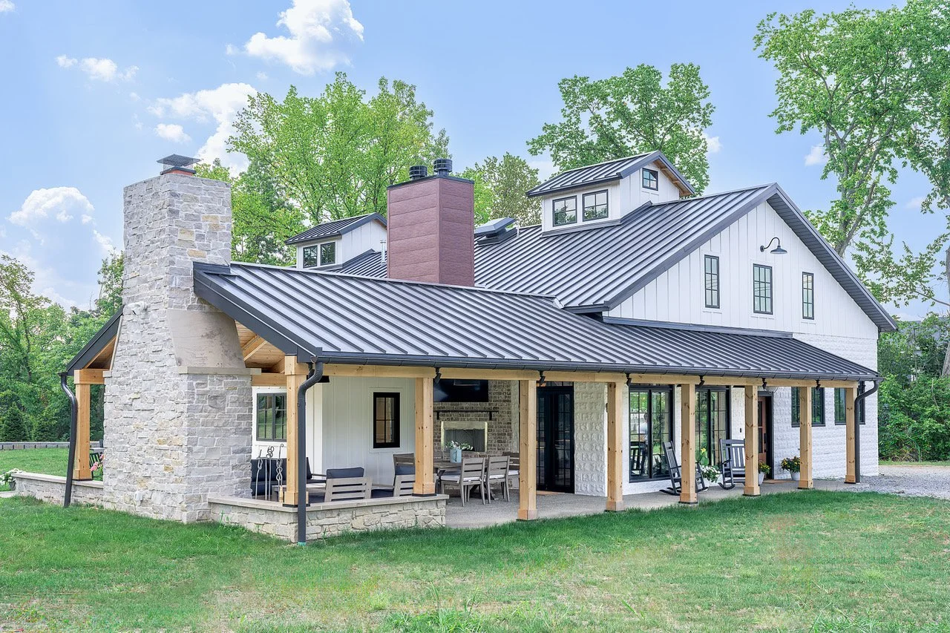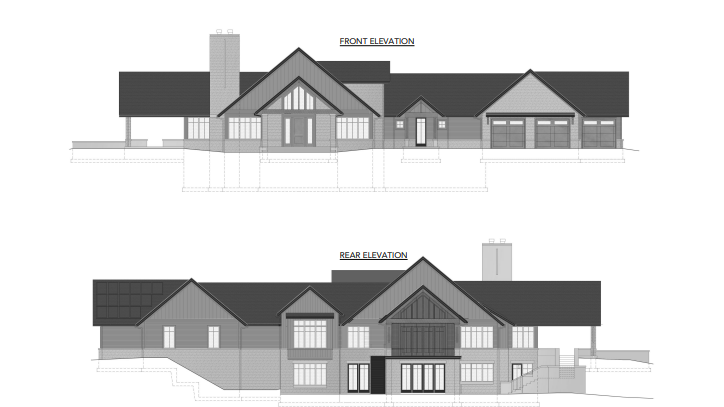
OUR PROJECTS
COMMERCIAL AND RESIDENTIAL
RECENT PROJECTS
under construction: Orbital Engineering
L&L Builders was selected by Orbital Engineering to oversee the demolition of existing structures and the redevelopment of a key site in Sewickley’s business district. The new 27,000 sq. ft. mixed-use building will feature retail space on the first floor, office space on the second, and three luxury residential condos on the third. Designed to elevate the surrounding streetscape, this project blends commercial vitality with modern living in one thoughtfully planned structure.
Architect: Desmone Architects & Bob Rokop
MEP Engineer: Allen & Shariff Engineering
Structural Engineer: GFT Inc
Civil Engineer: Triad Engineering (Red Swing Civil)
9 Yards golf lounge
This 9,500 sq. ft. commercial space has been transformed into a one-of-a-kind golf-simulator bar, featuring four open bays and two private party bays complete with lounge seating. The project was delivered in time for the grand opening and outfitted with state-of-the-art GolfZon simulators. Blending leisure with advanced technology, the venue offers an unforgettable experience for golf enthusiasts and social gatherings alike.
Architect: Omni Architects
MEP Engineer: Phoenx Design & Engineering
THE Club at NEVILLEWOOD
L&L Builders completed an extensive renovation of The Club at Nevillewood, transforming both the main level and the upstairs ballroom. Spanning over 10,000 sq. ft., the project features a newly designed bar and dining area, an upgraded kitchen, a fully renovated entrance with a striking staircase, refreshed event spaces, and a cohesive modernization throughout. The result is an elevated, welcoming environment that enhances the member experience.
Architect: LGA Partners
MEP / Structural Engineer: McKim & Creed
This brand-new three-story modern home was constructed from the ground up on a previously vacant lot, bringing contemporary design and function to an urban setting. The open-concept floor plan is complemented by standout features including a sleek Viewrail staircase and a third-floor balcony offering panoramic city views. Developed in collaboration with AE Works, the project delivers a sophisticated, thoughtfully designed living space tailored for the modern homeowner.
Architect: AE Works
Structural Engineer: RISE Structural Group
Custom Modern Home
COMMERCIAL OFFICE RENOVATION
L&L Builders completed a full renovation of this three-story office building, transforming both the interior and exterior to create a modern, functional workplace. The redesigned environment features an open layout with a balance of collaborative areas and private offices, offering the team an elevated, efficient space tailored to contemporary work needs.
Architect: Springboard Design
MEP / Structural Engineer: McKim & Creed
This downtown Pittsburgh project revitalized the building with a striking new exterior finish, highlighted by modern ACM paneling. The renovation also included an upgraded trash room, enhancing both the functionality and overall appearance of the property.
Architect: Desmone
MEP Engineer: Green Building Engineer
6TH & PENN
ST. Clair Country Club
At St. Clair Country Club, L&L Builders completed a refined renovation of the living room, wine room, and banquet hall. The updated spaces blend a modern foundation with classic details, creating a cohesive design that complements the character of the historic clubhouse while elevating its overall atmosphere.
Architect: Chambers Architects
Allegheny Country Club Living Room
L&L Builders transformed a previously outdated country club living room into an elevated, refined gathering space for members. The redesigned interior offers a warm, welcoming atmosphere with contemporary finishes and year-round functionality, creating a setting that feels both comfortable and beautifully suited for holidays, events, and everyday use
Architect: DLR Group
MEP Engineer: CJL Engineering
This stunning renovation transformed a former florist shop and greenhouse into a modern residence while thoughtfully preserving its original character. Key architectural details—including the historic furnace door, exposed ceiling joists, and iron-and-glass windows—were carefully restored and integrated into the new design. Completed in partnership with Lab 8 Designs, the project blends craftsmanship, history, and contemporary style to create a truly distinctive living space.
Architect: Lab 8 Designs
Green house transformation
In preconstruction:
Generational custom home
L&L Builders is in collaboration with Wildman Chalmers Design on this beautiful custom home about to undergo construction. This fully custom, 7000+ sqft home will sit beautifully on top of a ridge overlooking 90 acres of beautiful farmland with massive valleys & forest surrounding. Every square inch of this home has been thoughtfully planned out to give the owners their dream home. What makes it even more special is that it is a generational family home being built across the street from where the owner grew up!
Architect: Wildman Chalmers Designs
Civil Engineer: Sheffler & Co



